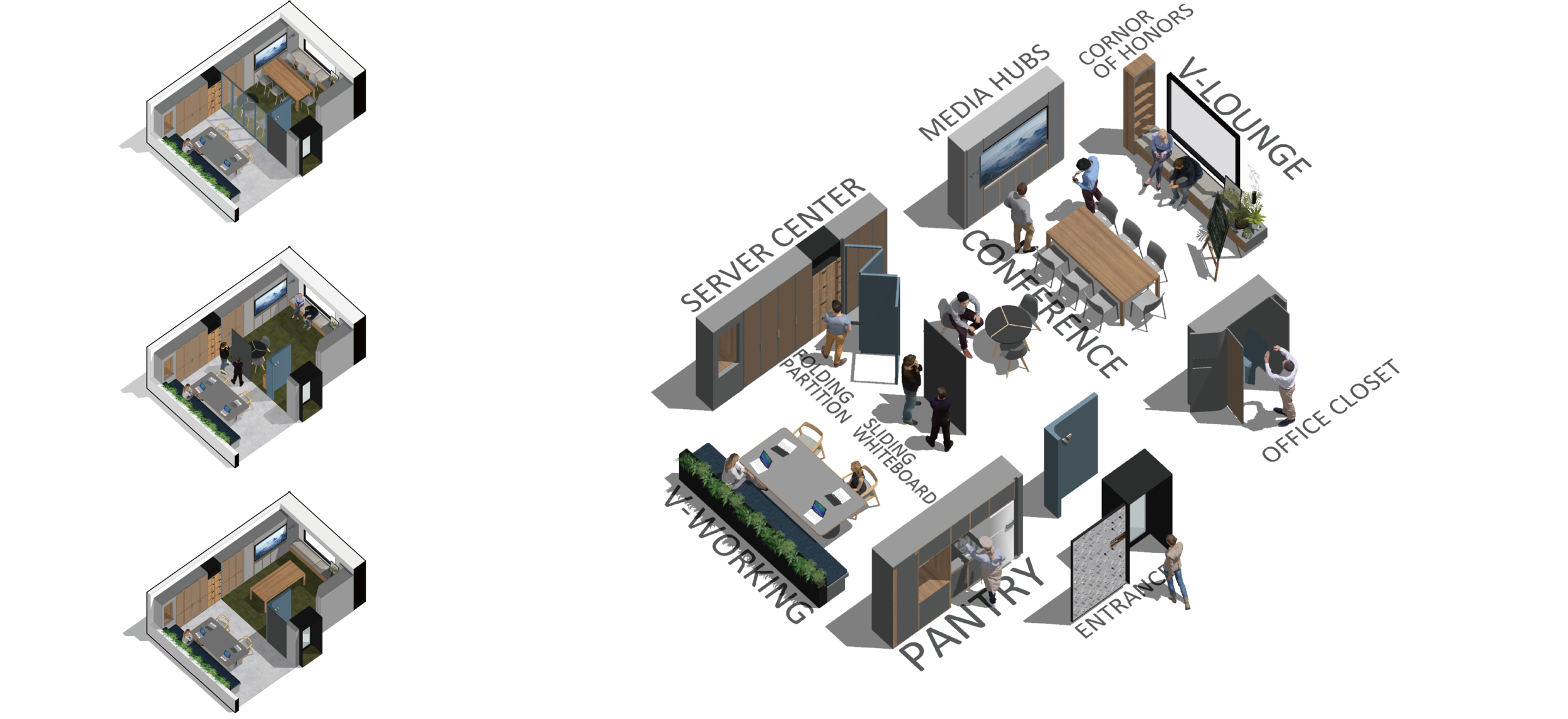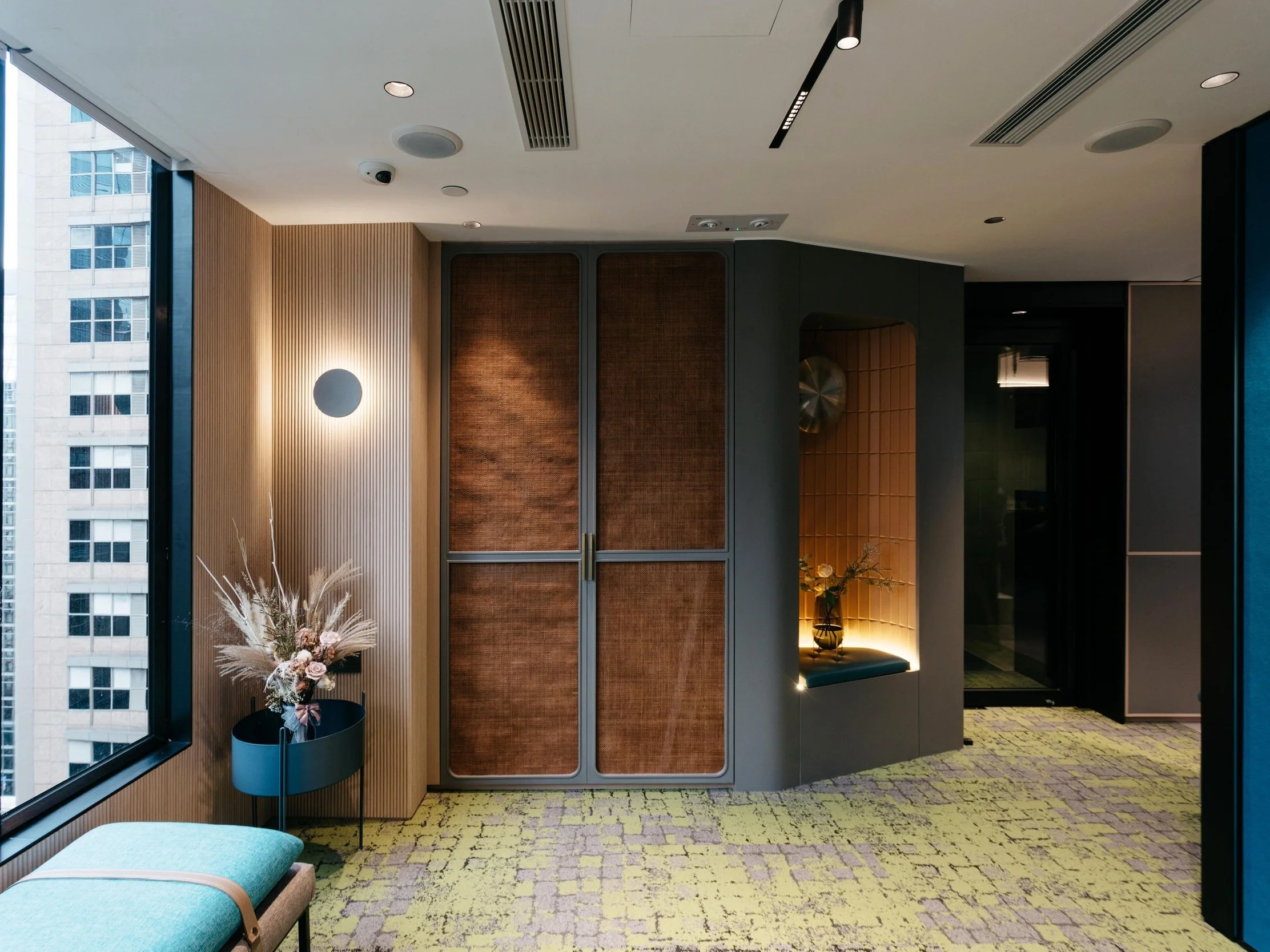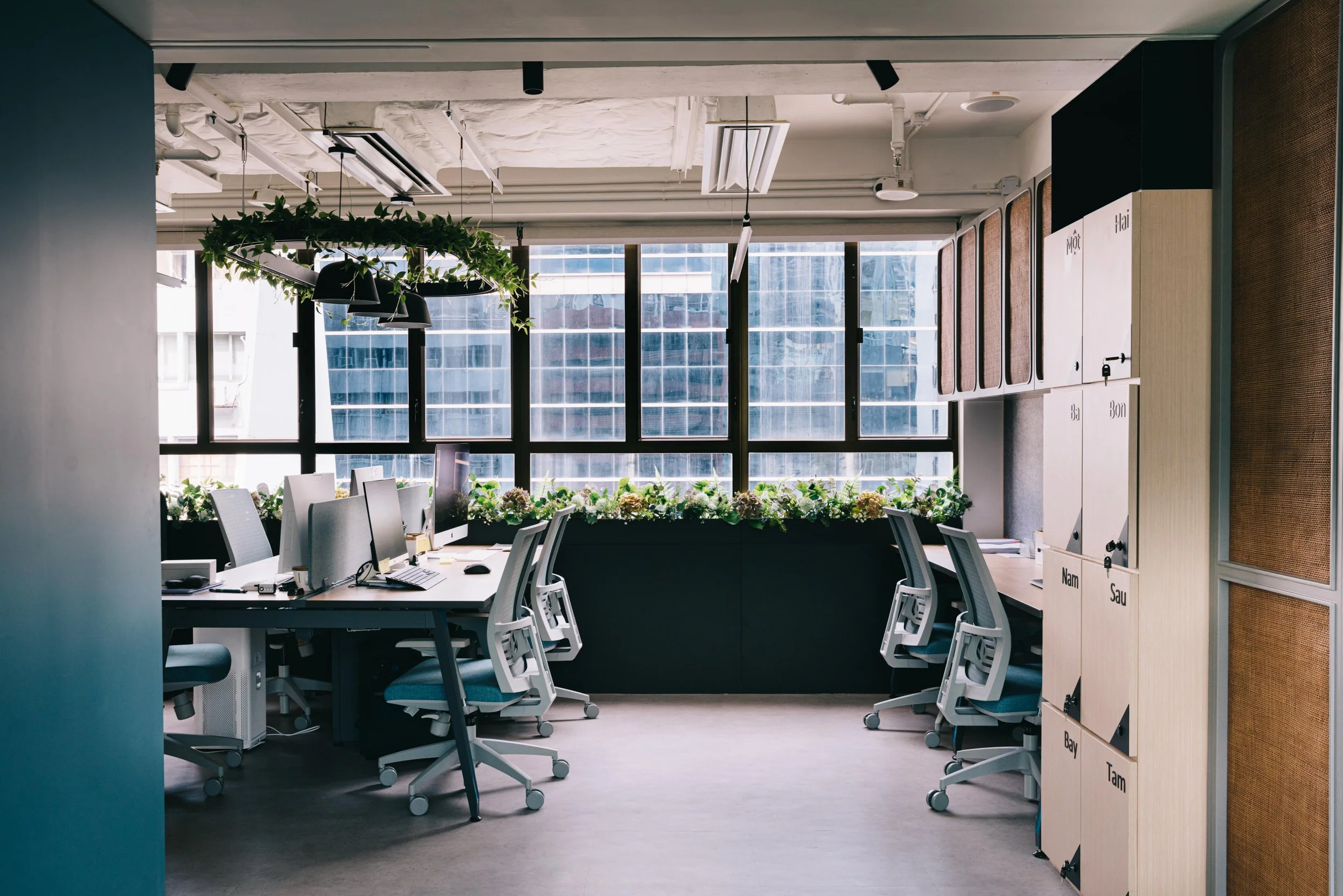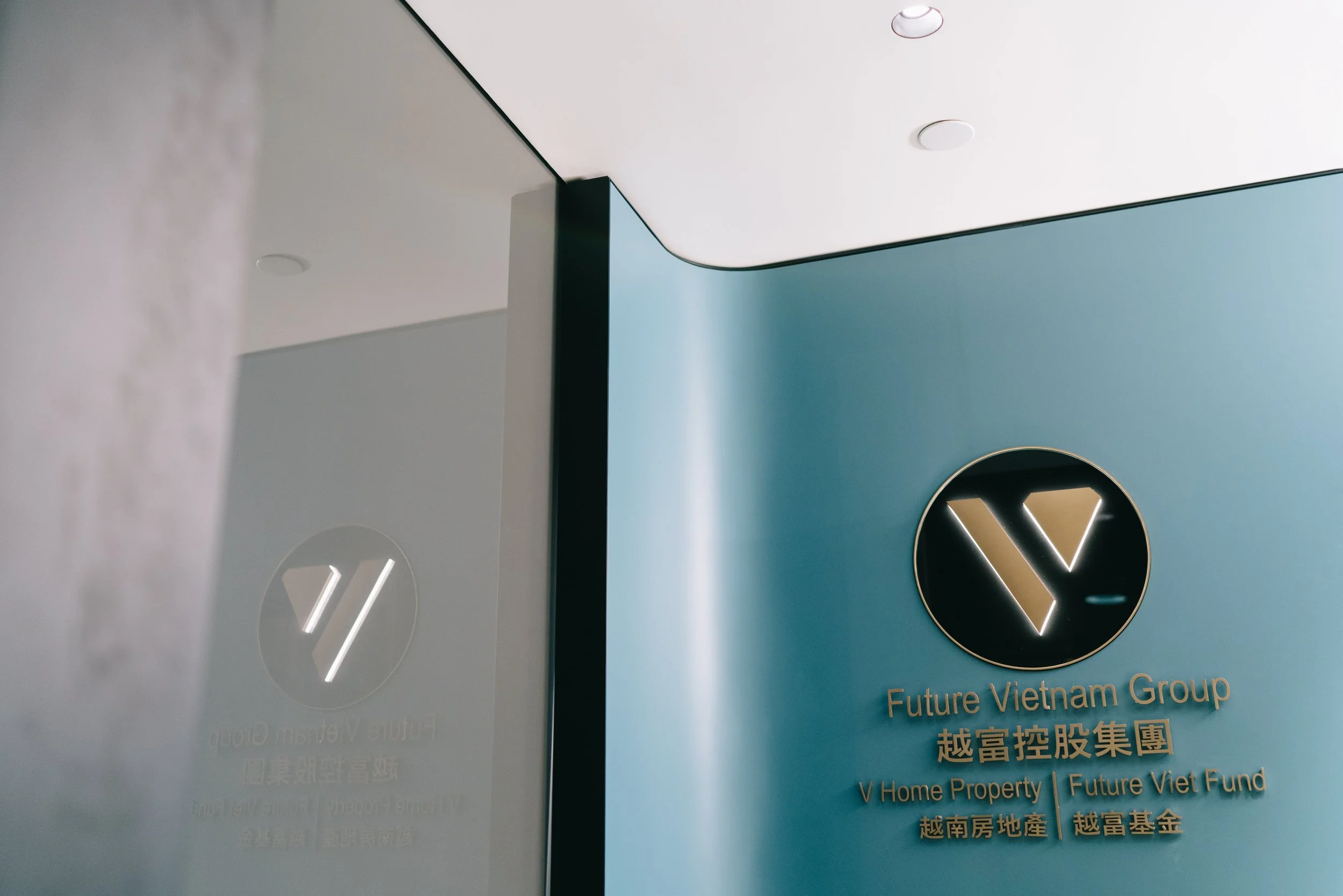VHOME
Commercial Project - Office Design
Completion Date: 2020 / 9
Location: Central
Area: 590 sqft
Photographer:
In the heart of Central, Hong Kong, we were commissioned to design a new office space for a property management company, Future Vietnam Group. The brief was to convert a 580 sq. ft. office into an inviting and engaging work environment that embodies the corporate identity of the firm while enhancing the overall productivity of its employees.
Hosting a team of 6 people, the office design has a flexible and open-plan layout that gives way to different scenarios: individual workspaces for each employee, meeting areas for discussion, collaborative workspaces, a reception to welcome guests, and a pantry for relaxation. In order to accommodate these varied functions within such a confined space, we introduced a series of loose furnishings and foldable partitions, giving the team the ability to close off or open particular sections of the office for privacy or fluidity, a custom layout best suited to their programmatic requirements.









